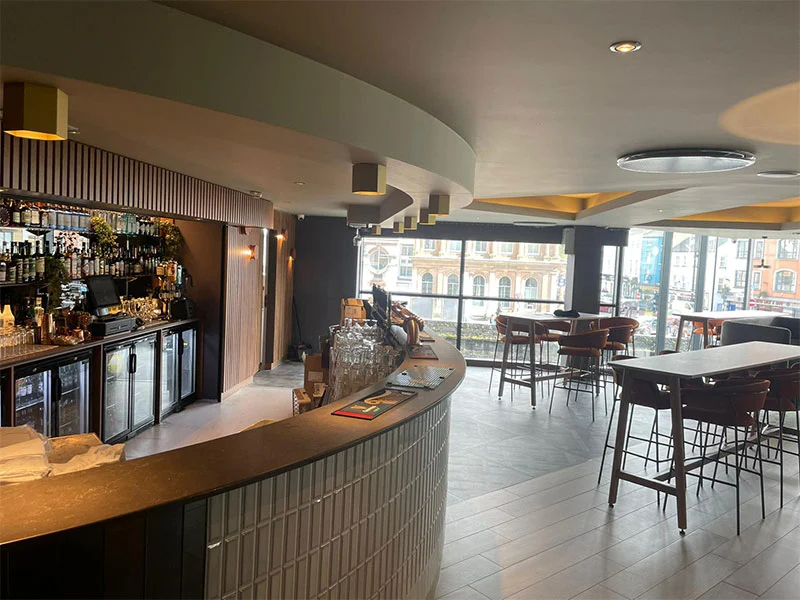
This project involved the full bespoke fit-out of the First Floor, Riverview Bar, custom made joinery to elevate the venue’s aesthetic and functionality. The client wanted a contemporary yet welcoming environment for guests, with a focus on high-quality finishes and custom elements that made the space feel unique. Our team worked closely with the client to create a seamless, stylish atmosphere, incorporating bespoke joinery throughout the bar area, including cladding to pillars and walls, glass partitions, a custom bar, back bar with wall cladding, and display shelving.
The bespoke joinery created for the Riverview Bar’s first-floor fit-out has helped transform the space into an inviting, sophisticated environment that reflects the venue’s high-end offerings. The custom elements, from the cladding to the custom bar, have been integrated flawlessly into the overall design, ensuring that the space not only looks stunning but also functions efficiently for both staff and guests.
